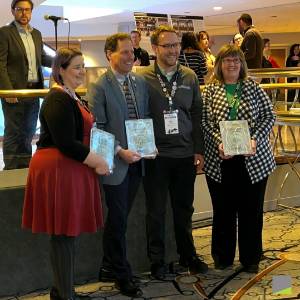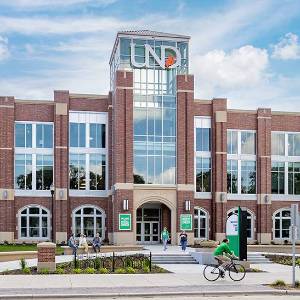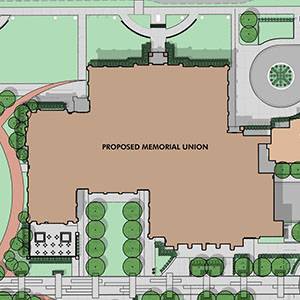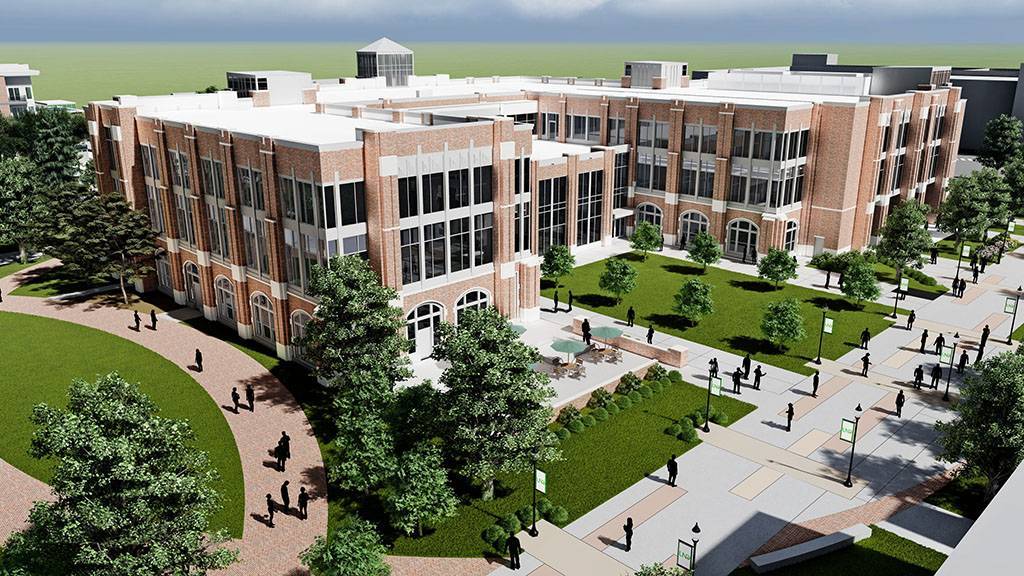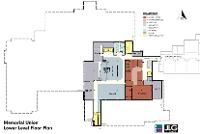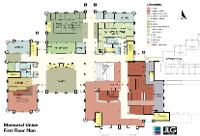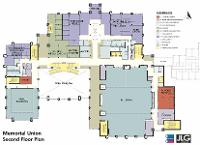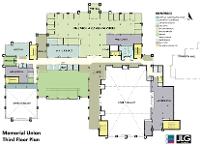Features identified through the master planning process, final design plans included modifications.
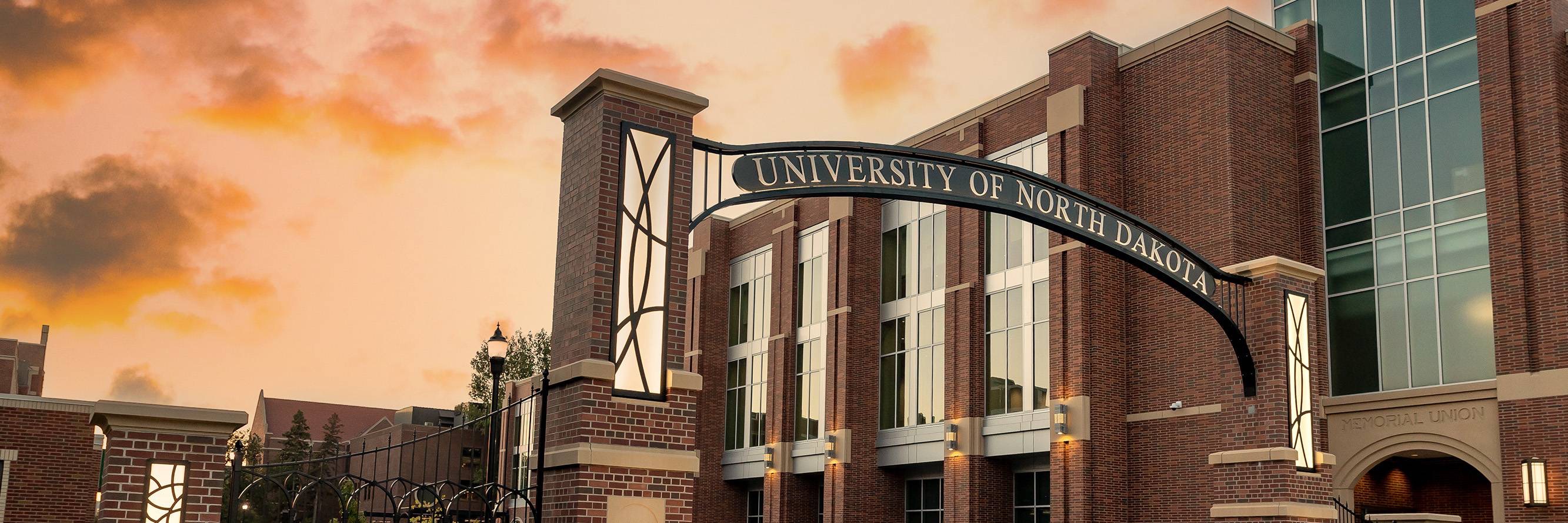
Memorial Union Project
The project was completed in fall 2021.
On November 20, 2018, students at the University of North Dakota were provided the opportunity to make their voice heard and cement their legacy on campus. Just over 53% of the 2,439 students who voted agreed that a new union was needed to offer upgraded student services and provide updated technology and facilities to better serve the changing needs of the student body. The new Memorial Union remains the heart of the UND campus, ushering in an enhanced student experience.
A Facility with Honors
Memorial Union Construction Updates
Conceptual Fly-Through (2018)
Memorial Union Features
Study and Meeting Spaces
- A three-story atrium entry with natural light, energy-efficient windows and an open lounge with flexible seating.
- A large fireplace and second-story balcony for student gathering.
- A large variety of meeting rooms and study spaces, ranging from individual study pods to group study spaces — all fully equipped with reliable WiFi/cellular service, HD screens, white boards and modern collaboration technology.
- Small ballroom with production balcony.
Dining, Retail and Entertainment Spaces
- Multipurpose entertainment zone with stage, open theater stairs with built-in seating and large HD screen.
- Expanded gaming lounge with table games as well as enhanced kick-back space for e-gamers and TV watchers.
- New cafe, larger convenience store and multiple retail venues.
- Outdoor dining terrace and patio space adjacent to future Second Avenue pedestrian promenade (closed to traffic).
Indoor/Outdoor Spaces
- Flexible design anticipates campus growth and allows for seamless connections to future buildings through skyways and bridges.
- Additional indoor/outdoor greenspace with room for gardens and outdoor lawn activities.
Other Features
- Enhanced sustainability features to conserve energy and reduce waste.
- Dedicated visitor drop-off and handicapped parking adjacent to building.
- A 30 percent larger ballroom with lecture capacity of 1,000 people and banquet seating for 650. Space could be converted quickly to four smaller meeting rooms.
- New affinity zones for International Center, The Hilyard Center and Pride Center.
- Expanded area for student organization resources and meeting spaces.
