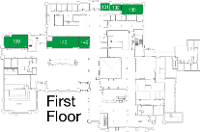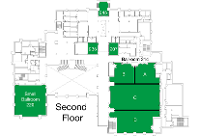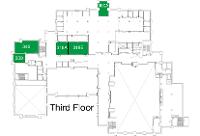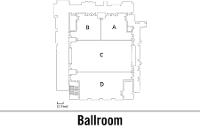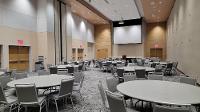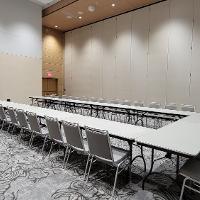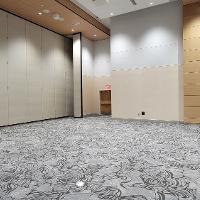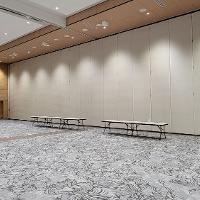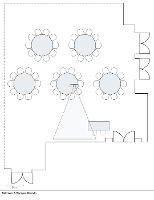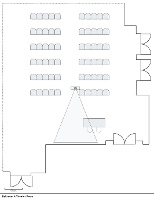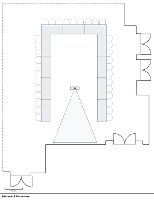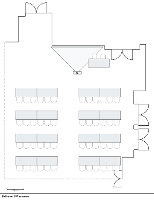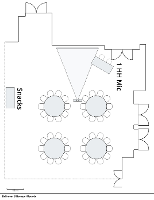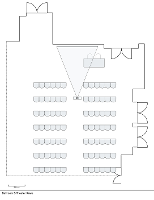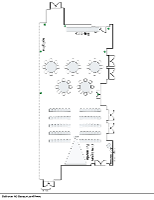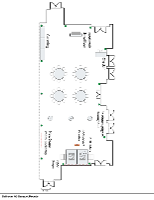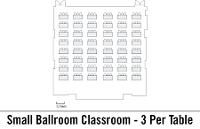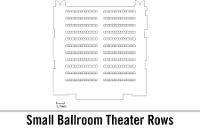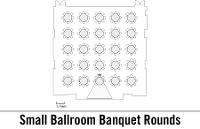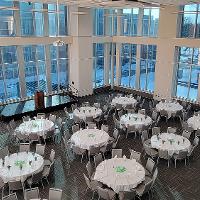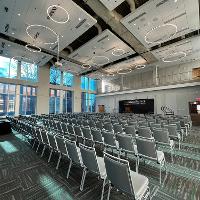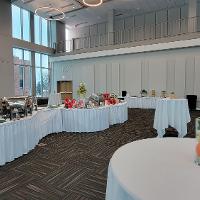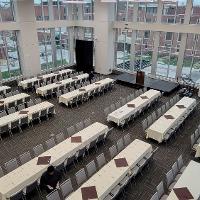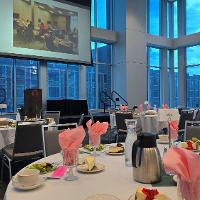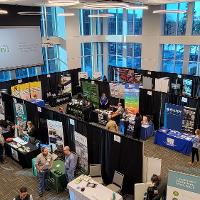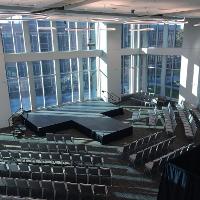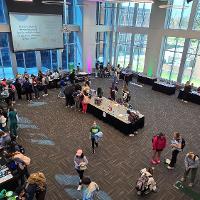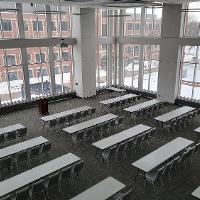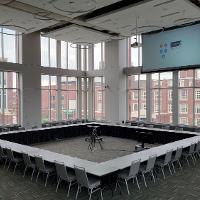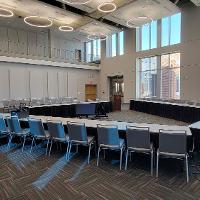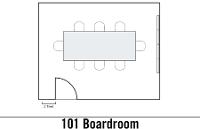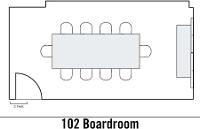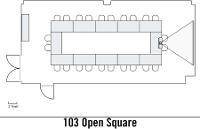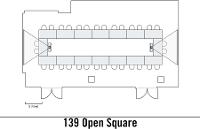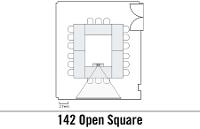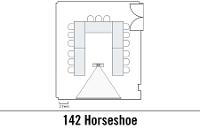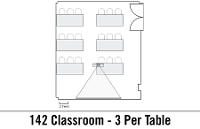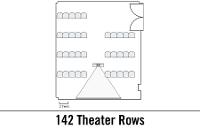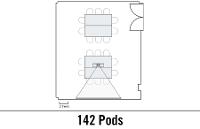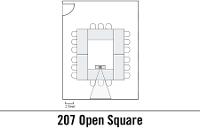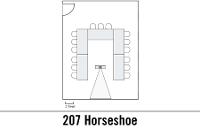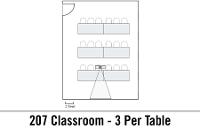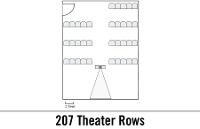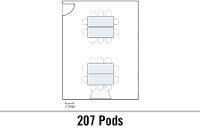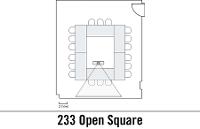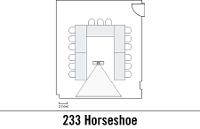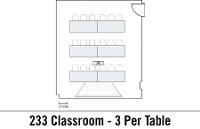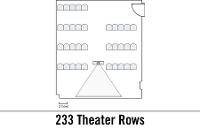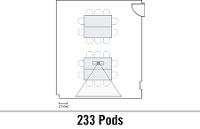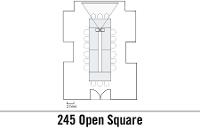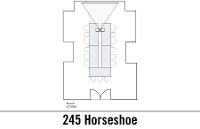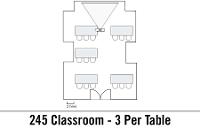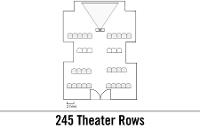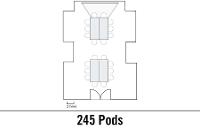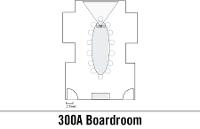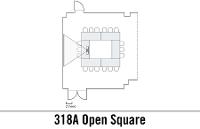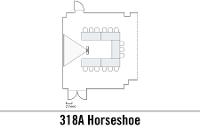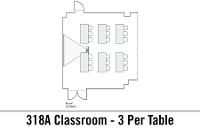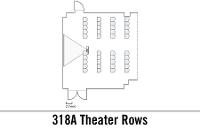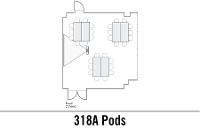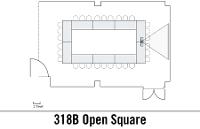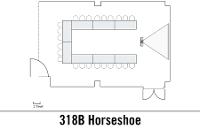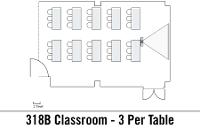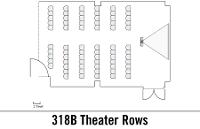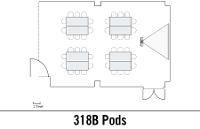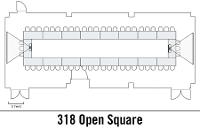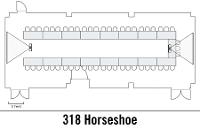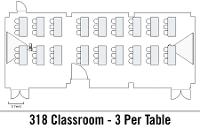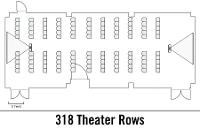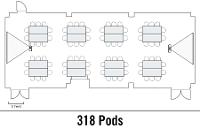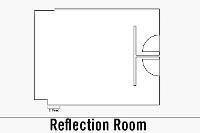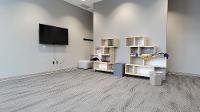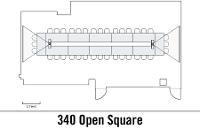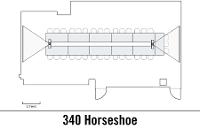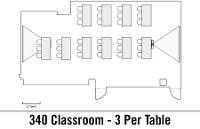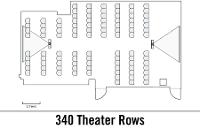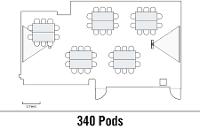
Meeting Rooms and Event Spaces
Reserve event spaces, services, equipment and technology at the Memorial Union.
Equipment and Technology
Scheduling & Event Services offers a variety of equipment available for use in the Memorial Union.
- Equipment currently available by request includes: built-in sound systems, microphones, projectors, screens, confidence monitors, and pipe and drape in our large meeting/event spaces.
- Additional equipment includes: podiums, conference phone, staging, dry erase boards, display sign stands, extension cords, flag set, specialized cabling, portable coat racks, and table and stage skirting.
Floor Plans - Reservable Spaces
Ballrooms
This is a large fully configurable space. Please work with reservations staff to create a diagram to match your desired needs. Capacities are approximate estimations and will vary dependent on setup equipment and details. This table reflects adjusted estimates as of January 2025.
A hearing Loop system is available for hearing-impaired guests in both Ballrooms.
| Open Square | Horseshoe | Classroom - 3 per table | Theater Rows | Banquet Rounds | |
|---|---|---|---|---|---|
|
Ballroom - All |
x | x | 250 | 650 | 500 |
|
Ballroom - A |
42 | 30 | 36 | 84 | 60 |
|
Ballroom - B |
42 | 30 | 36 | 84 | 60 |
|
Ballroom - AB |
x | x | 81 | 196 | 120 |
|
Ballroom - C |
x | x | 132 | 270 | 240 |
|
Ballroom - ABC |
x | x | 225 | 472 | 360 |
|
Ballroom - D |
x | x | 72 | 168 | 150 |
|
Ballroom - CD |
x | x | 180 | 500 | 350 |
Ballrooms A, B and AB Gallery and Diagrams
Ballrooms C, D and CD Gallery and Diagrams
Full Ballroom Gallery and Diagrams
This is a medium fully configurable space. Please work with reservations staff to create a diagram to match your desired needs. Capacities are approximate estimations and will vary dependent on setup equipment and details. This table reflects adjusted estimates as of January 2025.
A hearing Loop system is available for hearing-impaired guests in both Ballrooms.
| Classroom - 3 per table | Theater Rows | Banquet Rounds |
|---|---|---|
| 102 | 240 | 160 |
Room Setup Photos
Meeting Rooms
This medium-sized space provides an incredible backdrop for a formal meeting with attendees up to 24. The space has a projector and screen for presentations, speakers within the ceiling for sound amplification, and connectors within the permanent furniture to attach a computer or another input device. The space comes equipped with cameras to help facilitate a virtual meeting.
This medium-sized space provides an excellent venue for a formal meeting with attendees up to 32. The space has a projector and screen at each side of the room for presentations, speakers within the ceiling for sound amplification, and connectors within the permanent furniture to attach a computer or another device. The space comes equipped with cameras to help facilitate a virtual meeting.
This small, configurable meeting space allows for a variety of meeting or event uses. The space contains six 6' X 30" tables and 18 chairs and can be set up either in an open square or as a classroom facing a permanent projector and a screen along with speakers in the ceiling for some sound amplification.
| Open Square | Horseshoe | Classroom - 3 Per Table | Theater Rows | Pods |
|---|---|---|---|---|
| 18 | 15 | 18 | 28 | 20 |
This small, configurable meeting space allows for a variety of meeting or event uses. The space contains six 6' X 30" tables and 18 chairs and can be set up either in an open square or as a classroom facing a permanent projector and a screen along with speakers in the ceiling for some sound amplification.
| Open Square | Horseshoe | Classroom - 3 Per Table | Theater Rows | Pods |
|---|---|---|---|---|
| 18 | 15 | 18 | 28 | 20 |
This small, configurable meeting space allows for a variety of meeting or event uses. The space contains six 6' X 30" tables and 18 chairs and can be set up either in an open square or as a classroom facing a permanent projector and a screen along with speakers in the ceiling for some sound amplification.
| Open Square | Horseshoe | Classroom - 3 Per Table | Theater Rows | Pods |
|---|---|---|---|---|
| 18 | 15 | 18 | 28 | 20 |
This medium, configurable meeting space allows for a variety of meeting or event uses. The space contains six 6' X 30" tables and 18 chairs and can be set up either in an open square or as a classroom facing a permanent projector and a screen along with speakers in the ceiling for some sound amplification.
| Open Square | Horseshoe | Classroom - 3 Per Table | Theater Rows | Pods |
|---|---|---|---|---|
| 18 | 15 | 15 | 28 | 20 |
This medium-sized space allows for a configurable event experience. The space can be divided into two sections to allow for smaller events or can be used as a larger room. The room has projectors and screens at the east and west sides of the space, which allows for the divided rooms to have one in each. There are speakers in the ceiling for light sound amplification and connections on the wall to attach a computer or other device to provide an input. The standard setups are an open square or classroom for 54 within 318AB or open square and classroom of 18 within 318A or open square or classroom for 30 within 318B.
Room 318A
| Open Square | Horseshoe | Classroom - 3 Per Table | Theater Rows | Pods |
|---|---|---|---|---|
| 18 | 15 | 18 | 40 | 30 |
Room 318B
| Open Square | Horseshoe | Classroom - 3 Per Table | Theater Rows | Pods |
|---|---|---|---|---|
| 30 | 24 | 30 | 70 | 40 |
Room 318AB
| Open Square | Horseshoe | Classroom - 3 Per Table | Theater Rows | Pods |
|---|---|---|---|---|
| 54 | 51 | 54 | 110 | 77 |
Room Setup Photos
This room is a quiet, informal space for drop-in use on a first-come, first-serve basis for small groups. This room offers minimal furnishings and audio-visual equipment. Additional equipment usage may be limited by event size and scope needs. It may be scheduled for organized events through the reservation request process for weekdays after 5:00pm and on weekends during normal building operating hours.
This medium-sized space provides a space for a meeting with attendees up to 32. The space has two projectors and screens at each side of the room for presentations, speakers within the ceiling for sound amplification, and connectors within the permanent furniture to attach a computer or another device. The space comes equipped with cameras to help facilitate a virtual meeting within the space.
| Open Square | Horseshoe | Classroom - 3 Per Table | Theater Rows | Pods |
|---|---|---|---|---|
| 36 | 33 | 30 | 70 | 50 |
Outdoor Spaces
South Lawn
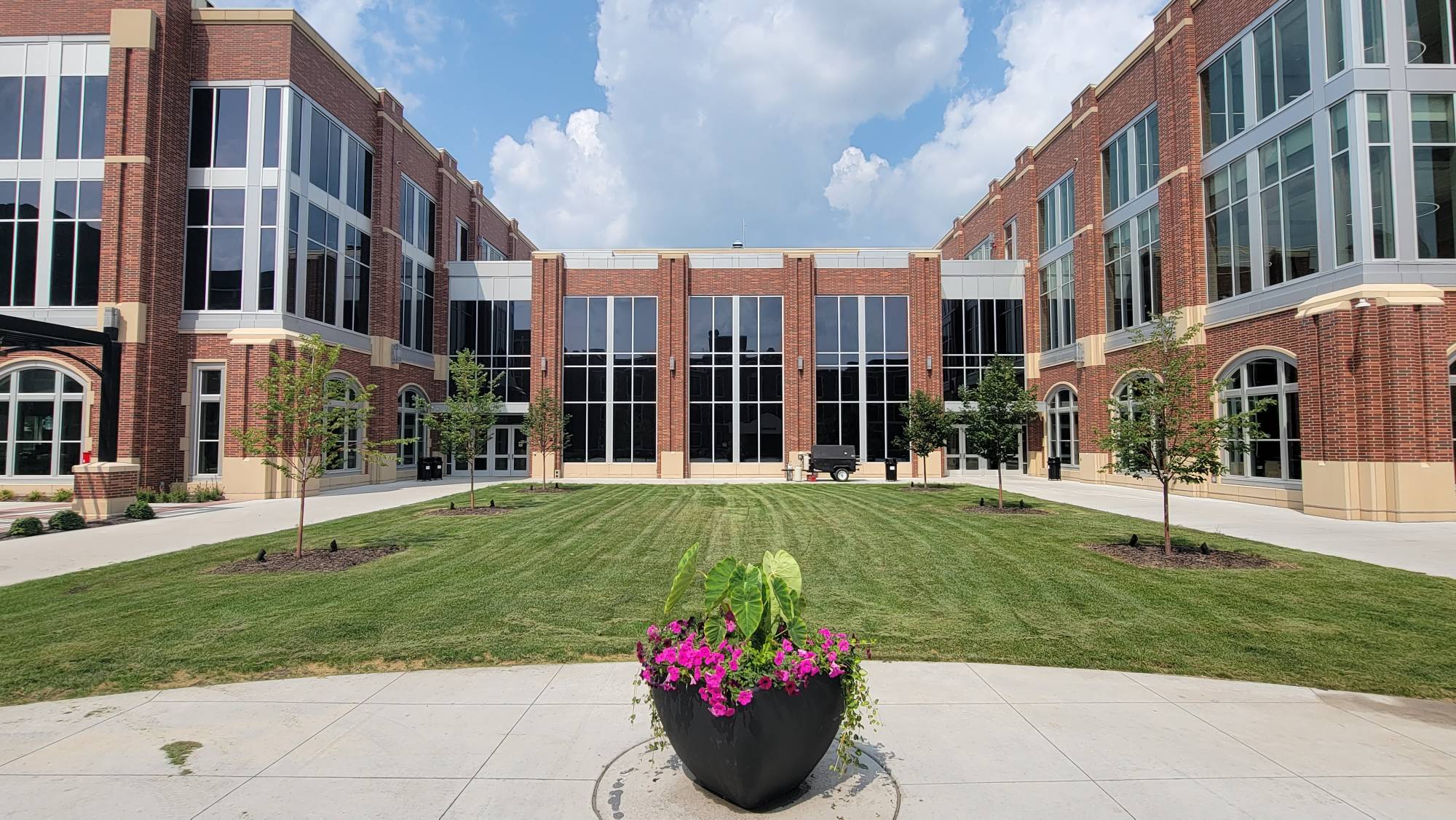
West Lawn
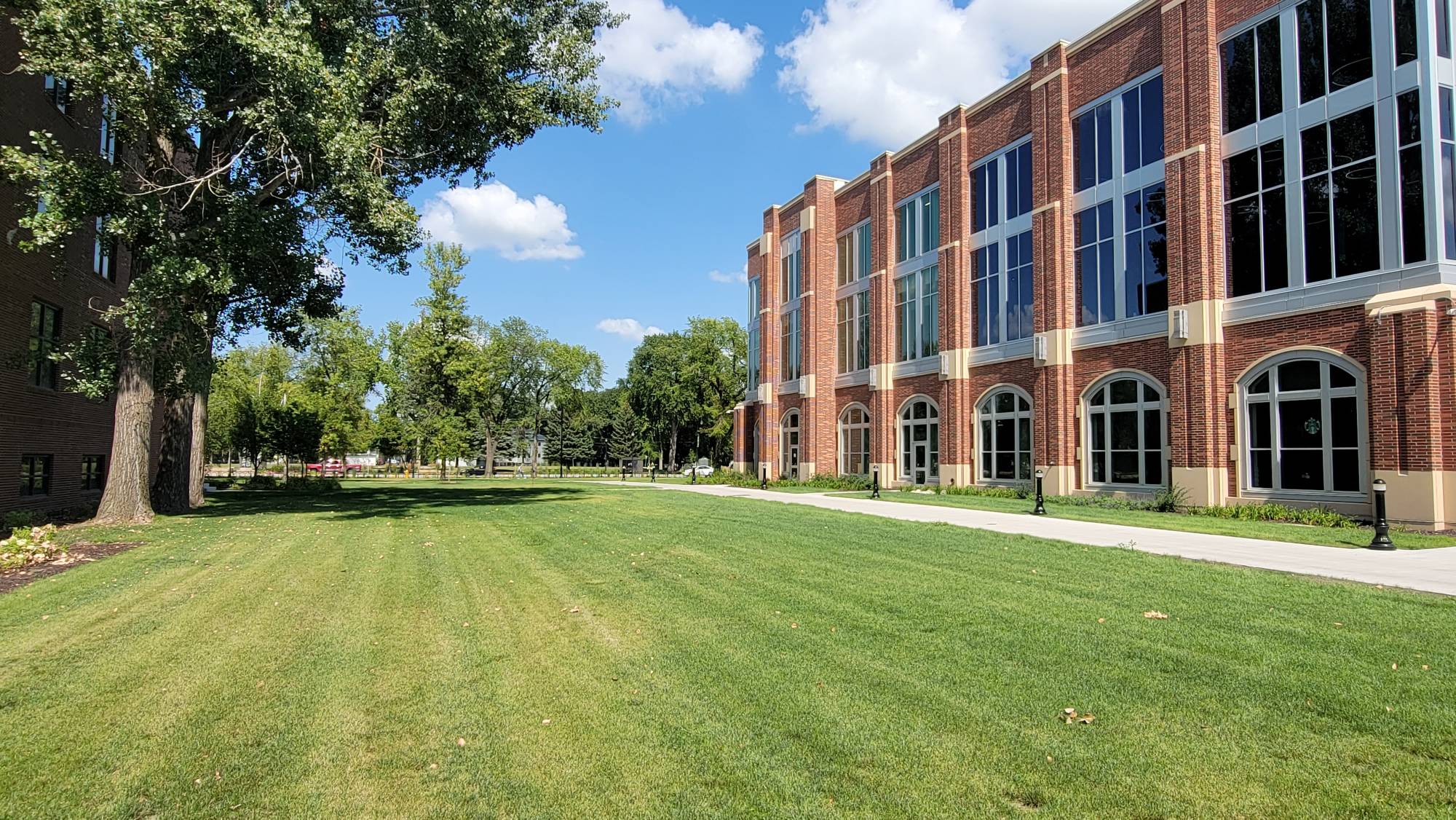
Events with Admissions Fees
Admission Fee refers to any charge or contribution associated with an event, regardless of label, which is either required or voluntary in nature. Some examples of an admission fee are a registration fee, entry fee, vendor fee, cost recovery fee, or a donation being collected.
- RSOs holding events with an admission fee that benefits the RSO membership directly will be assigned to the RSO/Department rate schedule for space usage.
- RSOs holding events with an admission fee that benefits a third party entity will be charged the RSO Fundraising rate.
- University departments holding events with an admission fee will be charged the UND Department Billable rate.
Room Rental and Service Fees
There are no room rental charges for Recognized Student Organizations and University departments. Exceptions noted below.
| Room | Sq Ft. | Off Campus: 100% | Co-Sponsored: 75% | Dept. Billable: 50% | Recognized Student Organization Fundraising: 25% |
|---|---|---|---|---|---|
| Ballroom - All | 10,794 | $2,500.00 | $1,875.00 | $1.250.00 | $625.00 |
| Ballroom - A | 1,516 | $350.00 | $262.50 | $175.00 | $87.50 |
| Ballroom - B | 1,551 | $350.00 | $262.50 | $175.00 | $87.50 |
| Ballroom - AB | 3,067 | $700.00 | $525.00 | $350.00 | $175.00 |
| Ballroom - C | 4,597 | $1,000.00 | $750.00 | $500.00 | $250.00 |
| Ballroom - ABC | 7,664 | $1,700.00 | $1,275.00 | $850.00 | $425.00 |
| Ballroom - CD | 7,786 | $1,800.00 | $1,350.00 | $900.00 | $450.00 |
| Ballroom - D | 3,189 | $800.00 | $600.00 | $400.00 | $200.00 |
| Henry Family Ballroom (220) | 3,921 | $950.00 | $712.50 | $475.00 | $237.50 |
| Dave & Patti Miedema Meeting Room (101) | 225 | $75.00 | $56.25 | $37.50 | $18.75 |
| Ducks & Arrows Meeting Room (102) | 235 | $75.00 | $56.25 | $37.50 | $18.75 |
| 103 | 724 | $175.00 | $131.25 | $87.50 | $43.75 |
| Gerhardt Family Meeting Room (139) | 1,045 | $250.00 | $187.50 | $125.00 | $62.50 |
| Memorial Union Gallery (140) | 1,236 | NA | NA | NA | NA |
| Pink & Green Meeting Room (142) | 420 | $100.00 | $75.00 | $50.00 | $25.00 |
| 207 | 416 | $100.00 | $75.00 | $50.00 | $25.00 |
| 233 | 412 | $100.00 | $75.00 | $50.00 | $25.00 |
| 245 | 486 | $125.00 | $93.75 | $62.50 | $31.25 |
| 300A | 528 | $125.00 | $93.75 | $62.50 | $31.50 |
| 318 - AB | 1,432 | $330.00 | $247.50 | $165.00 | $82.50 |
| 318 - A | 475 | $100.00 | $75.00 | $50.00 | $25.00 |
| 318 - B | 957 | $230.00 | $172.50 | $115.00 | $57.50 |
| 339 - Reflection Room | 383 | $100.00 | $75.00 | $50.00 | $25.00 |
| 340 | 1,000 | $230.00 | $172.50 | $115.00 | $57.50 |
| Social Stair | 1,609 | NA | $368.25 | $245.50 | $122.75 |
| Info/Vendor Tables | NA | $100.00 | $75.00 | $50.00 | $25.00 |
Service and Personnel Fees
| Additional Building Hours | $50/hr |
|---|---|
| Dedicated A/V Tech | $20/hr |
| Extra Labor Charge | $20/hr |
| Excessive Cleaning | Actual Facilities Billable |
| Repair Fee | Actual Facilities Billable |
